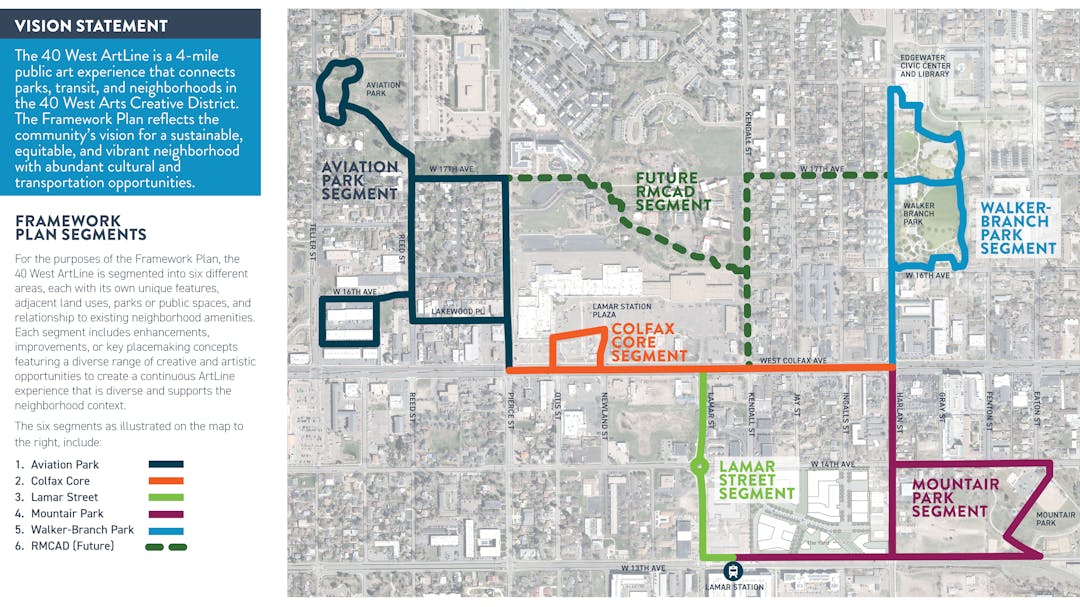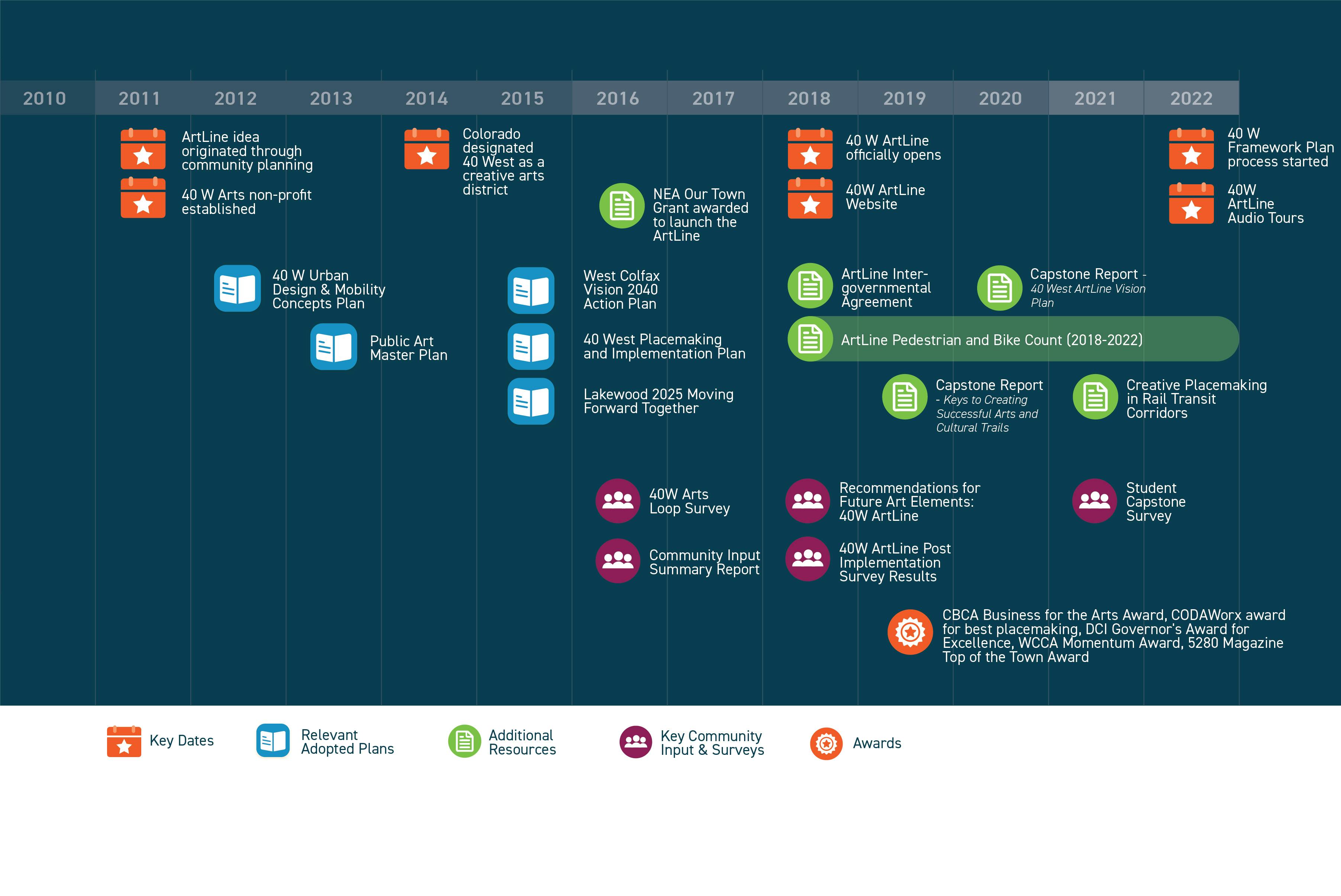40 West ArtLine Framework Plan + Design Standards & Guidelines

Exciting news! After more than a year of community outreach and engagement, the 40 West ArtLine Framework Plan was adopted unanimously by the Lakewood Planning Commission on December 6, 2023. On February 26, 2024 Lakewood City Council approved the Plan as an amendment to the Lakewood Comprehensive Plan. The Framework Plan is now in effect and helping to guide decisions and priorities for the ArtLine. Thanks to all the community members and stakeholders who contributed to the development and adoption of this visionary document!
Haga clic aquí para obtener un resumen del Plan Marco en español.
One way the FrameworkContinue reading
Exciting news! After more than a year of community outreach and engagement, the 40 West ArtLine Framework Plan was adopted unanimously by the Lakewood Planning Commission on December 6, 2023. On February 26, 2024 Lakewood City Council approved the Plan as an amendment to the Lakewood Comprehensive Plan. The Framework Plan is now in effect and helping to guide decisions and priorities for the ArtLine. Thanks to all the community members and stakeholders who contributed to the development and adoption of this visionary document!
Haga clic aquí para obtener un resumen del Plan Marco en español.
One way the Framework Plan will be implemented is through the 40 West ArtLine Design Standards & Guidelines (DSG). The DSG were developed in partnership with the Lakewood Design Review Commission and impacted stakeholders. On February 26, 2024 Lakewood City Council adopted the 40 West ArtLine DSG and all new site plans on the ArtLine route must now comply with the DSG. General information about the DSG and how they related to the ArtLine Framework Plan can be viewed in the Updates tab below.
About the ArtLine Framework Plan and Design Standards & Guidelines Project
The 40 West ArtLine is a 4-mile outdoor art experience that connects people to parks, shopping, creative businesses, transit and more. The 40 West ArtLine Framework Plan and Design Standards & Guidelines project, funded through a grant from the Denver Regional Council of Governments, includes two separate documents. The first is the Framework Plan, a visionary advisory document that sets the priorities and long-term goals for the ArtLine based on extensive input received from the community. The second document is the ArtLine Design Standards & Guidelines (DSG). This regulatory tool will help achieve the vision for the ArtLine when new development occurs along the ArtLine route.
Formation of the ArtLine
The idea for creating the 40 West ArtLine came from residents, community members and businesses in 2011 as they dreamed of a unique way to bring life to and beautify the neighborhood surrounding the historic West Colfax Avenue corridor in the heart of the state certified 40 West Arts Creative District.
After years of planning and community engagement, and with the assistance of a prestigious Our Town grant from the National Endowment for the Arts, the ArtLine officially launched in 2018 with more than 70 permanent and temporary public art installations created by over two dozen artists. By following the green line on the sidewalk, visitors can experience audio tours, mini self-guided tours, find art and more with this free, engaging community amenity.
Please visit the 40 West ArtLine page for more information about the route and experience.
-
40 West ArtLine Design Standards & Guidelines
Share 40 West ArtLine Design Standards & Guidelines on Facebook Share 40 West ArtLine Design Standards & Guidelines on Twitter Share 40 West ArtLine Design Standards & Guidelines on Linkedin Email 40 West ArtLine Design Standards & Guidelines linkAn important aspect of this project is the creation of implementation tools to ensure the ArtLine vision is realized as public and private investment occurs along the route. The 40 West ArtLine Design Standards and Guidelines, or DS&G, are being developed in collaboration with the appointed Lakewood Design Review Commission (DRC), the entity responsible for implementing the DS&G, and other stakeholders. Once developed and adopted, the DS&G will:
• Guide public realm improvements and building design to support the ArtLine vision and promote placemaking within the community.
• Help public and private development contribute to implementing the vision of the ArtLine through improvements to the built environment (streets/public realm, art, buildings, etc.)
The DS&G will address a number of topics related to the ArtLine, including but not limited to the following:
• Overall Streetscape Standards
• ArtLine Marking Standards
• Street Furnishings
• Pedestrian Lighting
• Wayfinding & Signage
• Public Art, Placemaking, and Creative Enhancements
• Architectural topics related to: Ground Floor Building Design, Pedestrian-Oriented Façade Design, Building Materials & Articulation, and Adaptive Reuse of Existing Buildings

40 West ArtLine Framework Plan and Resources
Quick Polls
Project Timeline
-
Fall 2022 - Internal Launch and Background Research
40 West ArtLine Framework Plan + Design Standards & Guidelines has finished this stage -
Winter 2023 - Community Outreach Begins
40 West ArtLine Framework Plan + Design Standards & Guidelines has finished this stage -
January 18, 2023 - WCCA Meeting Presentation
40 West ArtLine Framework Plan + Design Standards & Guidelines has finished this stageMembers of the ArtLine project team presented an overview of the project during the monthly West Colfax Community Association (WCCA) meeting.
-
February 15, 2023 - Community Event #1
40 West ArtLine Framework Plan + Design Standards & Guidelines has finished this stageThe first Open House for the 40 West ArtLine Framework Plan was an opportunity to learn more about the project and share input.
-
ArtLine Framework Plan Survey #1!
40 West ArtLine Framework Plan + Design Standards & Guidelines has finished this stageThe bilingual survey was open January 18-February 28. A summary of the results is posted below. Thanks to all who participated!
-
Stakeholder Outreach Meetings
40 West ArtLine Framework Plan + Design Standards & Guidelines has finished this stageThe project team is meeting with stakeholders along the ArtLine to get input on the project. Please reach out if you'd like to connect!
-
June/July Community Events
40 West ArtLine Framework Plan + Design Standards & Guidelines has finished this stageJoin us at several fun community events on the ArtLine this summer and share your thoughts on ArtLine concepts and ideas.
- June 2nd 6-8pm at the 40W Hub (6501 W Colfax Ave) during the Colfax Art Crawl: Circus event.
- June 3rd 10am-noon at Aviation Park (1890 Teller St) Five-year ArtLine anniversary celebration and community mural painting led by local artists during Lakewood’s INSPIRE Arts Week. Free food and drinks!
- June 10th 11am-2pm at Mountair Park Community Farm (13th Ave and Depew St) During the Family Farm Fest. Free food, drinks, art and music!
- July 18th 5:30- 7pm at Walker Branch Park (18thAve and Harlan St) In conjunction with the unveiling of the new bridge mural.
-
Project Open House - September 20th
40 West ArtLine Framework Plan + Design Standards & Guidelines has finished this stageJoin project partners and community members at the final open house for the 40 West ArtLine project to learn about the draft Framework Plan that sets the vision and priorities for this four-mile long outdoor arts experience and the ArtLine Design Standards & Guidelines that are being developed to help achieve the vision.
- 9-10 a.m., Wednesday, Sept. 20 (following the West Colfax Community Association Meeting)
- The HUB at 40 West Arts, 6501 W Colfax Ave, Lakewood, CO
- Plenty of vehicle and bicycle parking on-site
- Enjoy food and drinks!
-
Fall 2023/Winter 2024 - Plan and Implementation Tools Adoption Process
40 West ArtLine Framework Plan + Design Standards & Guidelines is currently at this stage
Important Project Info
-
 40 West ArtLine Resources and Community Input Summary Report - Nov 2023 (4.23 MB) (pdf)
40 West ArtLine Resources and Community Input Summary Report - Nov 2023 (4.23 MB) (pdf)
-
 June ArtLine Community Events - English (225 KB) (pdf)
June ArtLine Community Events - English (225 KB) (pdf)
-
 Eventos Comunitarios de Linea de Arte en Junio - Espanol (227 KB) (pdf)
Eventos Comunitarios de Linea de Arte en Junio - Espanol (227 KB) (pdf)
-
 Community Engagement Phase 1 Summary (3.35 MB) (pdf)
Community Engagement Phase 1 Summary (3.35 MB) (pdf)
-
 Project Timeline Graphic (39.9 KB) (jpg)
Project Timeline Graphic (39.9 KB) (jpg)
-
 February 15 Community Event #1 Flyer (999 KB) (pdf)
February 15 Community Event #1 Flyer (999 KB) (pdf)
-
 15 de Febrero - Evento Comunitario #1 - Espanol (999 KB) (pdf)
15 de Febrero - Evento Comunitario #1 - Espanol (999 KB) (pdf)
-
 2022 ArtLine Pedestrian and Bike Count Report (7.16 MB) (pdf)
2022 ArtLine Pedestrian and Bike Count Report (7.16 MB) (pdf)
Important Links
Follow Project
Who's Listening
-
AM
-
MW



